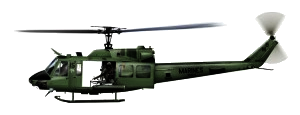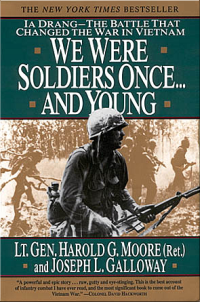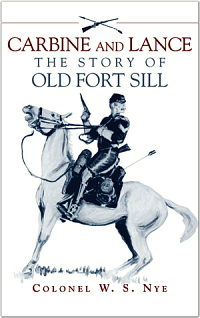The Magazine of American History

Vol. XXIV October, 1890 No. 4

THE HISTORIC TEMPLE AT NEW WINDSOR, 1783
A PICTURE MADE AT THAT TIME AND NEVER BEFORE PUBLISHED
The picture below of “The Temple of Virtue” represents the structure called alternately “The Temple,” “The New Building,” and “The Public Building,” erected in the fore part of the year 1783, at the winter cantonment of the American army, near New Windsor, New York.


The Temple of Virtue.

It was a frame edifice built upon land of Jabez Atwood, now owned by William L. McIsill, and stood about twenty rods south of his reidence, and about thirty rods east of the highway. Its construction was suggessted by the reverend Israel Evans, a chaplain in the army, and approved by General George Washington.
It was recently ascertained by the trustees of the headquarters at Newburgh that a drawing was in existence in Boston representing the Temple, together with the buildings occupied by the officers and soldiers of the Massachusetts line, and other things of great interest. Major E. C. Boynton, the celebrated author of the accurate and delightful history of West Point, visited Boston, and succeeded in procuring the drawing, with permission to make a copy therefrom. The original is about seven feet long and eighteen inches wide, and was executed by William Tarbell, a soldier in the Seventh Massachusetts Regiment, and is now owned by his grandson, Luther A. Tarbell of Boston. The drawing is as common as it is interesting. It is made on sheets of foolscap paper pasted together on a piece of canvas, and the coloring used was the juice of grass, butternut, and berries.
Until this time no picture of the Temple has been known to exist. Mr. Lossing inserted in his Field Book of the Revolution, a drawing made from representations received from Robert Burnett, a revolutionary officer; but it now turns out that Burnett, who was a very old man, had in his mind and described a building at West Point known as “Starkeans Hall,” and used for masonic purposes.
The size of the Temple is not defined, but it was about eighty feet long, by forty feet wide. It was a frame building resting upon a stone foundation, rising above the grade of the ground about four feet to the window sills. The windows were large and about eight feet high, and the building was about fifteen feet high to the eaves, with a steep roof of shingles. The curious part of the Temple was the doorway with a cupola and flagstaff over it and two columns on the sides, as there were two columns at the entrance of the Temple of King Solomon.
General Heath in his Memoirs said it was handsomely finished with a spacious hall sufficient to contain a brigade of troops, that the vault of the ceiling was arched, and there were two rooms at each end of the hall. The materials for the building were prepared by the different regiments in obedience to orders which prescribed the quota and kinds to be furnished by each. General Gates had the general charge and issued the orders. A large force of men was employed upon the work from the first of January to the fore part of March, 1783. The building was designed for a place for divine worship, and a soldier from Wyoming named Bidlack, who assisted in the erection of the Temple and the construction of the causeway across the marsh which lay between the two lines of the cantonment, says there was religious worship in the edifice, and the splendid singing in which he took part lingered long in his memory. “I never,” he said, “heard such singing in my life. Some of the officers from New England were trained singers and many of the men could sing well, and they made the Temple ring with sweet and powerful melody.”
The building was also used for meetings of various kinds. It was there that General Washington called the important assemblage to consider the famous Newburgh address to the army, and there read his celebrated paper which allayed the discontent and raised the fame of Washington. A few extracts from the orders will furnish a good idea of the extent of the labor and materials employed in constructing the Temple. The situation and plan of this building was agreed upon at a meeting of officers at the headquarters of General Gates, December 26, 1782, and on the fifth day of January following an order was issued from which the following: “As it is expected that all the materials for the public building requested in the estimate sent to each regiment will be collected on the spot by Wednesday next, Colonel Tupper, of the Massachusetts line, will attend on Thursday morning to superintend the work. The quartermaster-general will, upon demands made and receipts given by Colonel Tupper, issue boards, nails or nail rods, irons and such other articles as he can conveniently supply for finishing the building. The shingles provided by the different regiments agreeable to their particular estimate, are not to be brought to the building until the time they are wanted, which will be signified in public orders.”
From orders of January 9: “The following non-commissioned officers and privates are to parade at Colonel Tupper’s quarters in the Massachusetts line at ten o’clock to-morrow morning: One sergeant from each brigade to superintend the carpenters, two privates from each regiment who are carpenters, one private from each regiment who is a mason, three privates from each regiment to attend the masons, and one sergeant and one corporal from each wing to superintend the carpenters. The following tools are likewise to be furnished by each regiment and sent by their men to-morrow to Colonel Tupper’s quarters: One active sergeant and two men from each regiment to parade to-morrow morning at 9 o’clock at the public building to complete the filling in the frames.”
By an order of February 4, each regiment was required to make four benches for the building eight feet four inches long, eleven inches wide, eighteen inches high, with two legs one foot from each end and a supporter in the middle. From each brigade one cross-cut saw, one adze, and as many inch and inch-and-a-half augers as can conveniently be spared; the masons are also to bring their tools with them. From each regiment four spades to be brought by the masons’ attendants ; at 9 o’clock to-morrow morning each regiment will furnish Colonel Tupper with one non-commissioned officer and twelve privates, with two hand-sleds from each regiment to collect stones for chimneys and underpinning for the public building. They will be furnished with a gill of rum and a half ration on the spot.”
From orders of January 14: “Colonel Tupper, superintendent of the public building, has this morning acquainted the General that the underpinning thereof, and a great part of the timber is on the spot framed.” January 17. “At the same time and place each regiment will deliver eighty ribs of round, straight, split cut poles, eight feet and a half long, and two and a half inches wide at the upper end.”
January 21. “On Friday morning each regiment is to deliver at the frame of the public building 270 laths, split out of shingle timber. They are to be exactly four feet long, one inch thick upon one edge, and not less than one-third of an inch on the other edge, and two inches wide. One sergeant from each brigade to superintend the carpenters, two privates from each regiment who are carpenters, one private from each regiment who is a mason, three privates from each regiment to attend the masons, and one sergeant and one corporal from each wing to superintend the carpenters. The following tools are likewise to be furnished by each regiment and sent by their men to-morrow to Colonel Tupper’s quarters: One active sergeant and two men from each regiment to parade to-morrow morning at 9 o’clock at the public building to complete the filling in the frames.” By an order of February 4, each regiment was required to make four benches for the building eight feet four inches long, eleven inches wide, eighteen inches high, with two legs one foot from each end and a supporter in the middle.
February 15. General Washington issued an order stating that the new building was so far finished as to admit the troops for public worship, and directing that divine services should be performed there every Sunday by the several chaplains of the cantonment.
March 6. “Two limeburners from each brigade to be sent to the public building to-morrow morning at ten o’clock. They are to be employed in erecting a kiln and burning lime for finishing the building.”
The Temple was sold at auction on the second day of September, 1783, or at least it was advertised for sale on that day.
It is said that the Temple was riven by lightning previous to its sale.

WHITE PLAINS, N. Y. J.O. Dykman

Related posts:
- ☞ Newburgh Crisis: VI—Washington’s Newburgh Address.
- ☞ Newburgh Crisis: VIII—Cessation of Hostilities.



















Recent Comments